Diaphragms of light and poetry in a country house
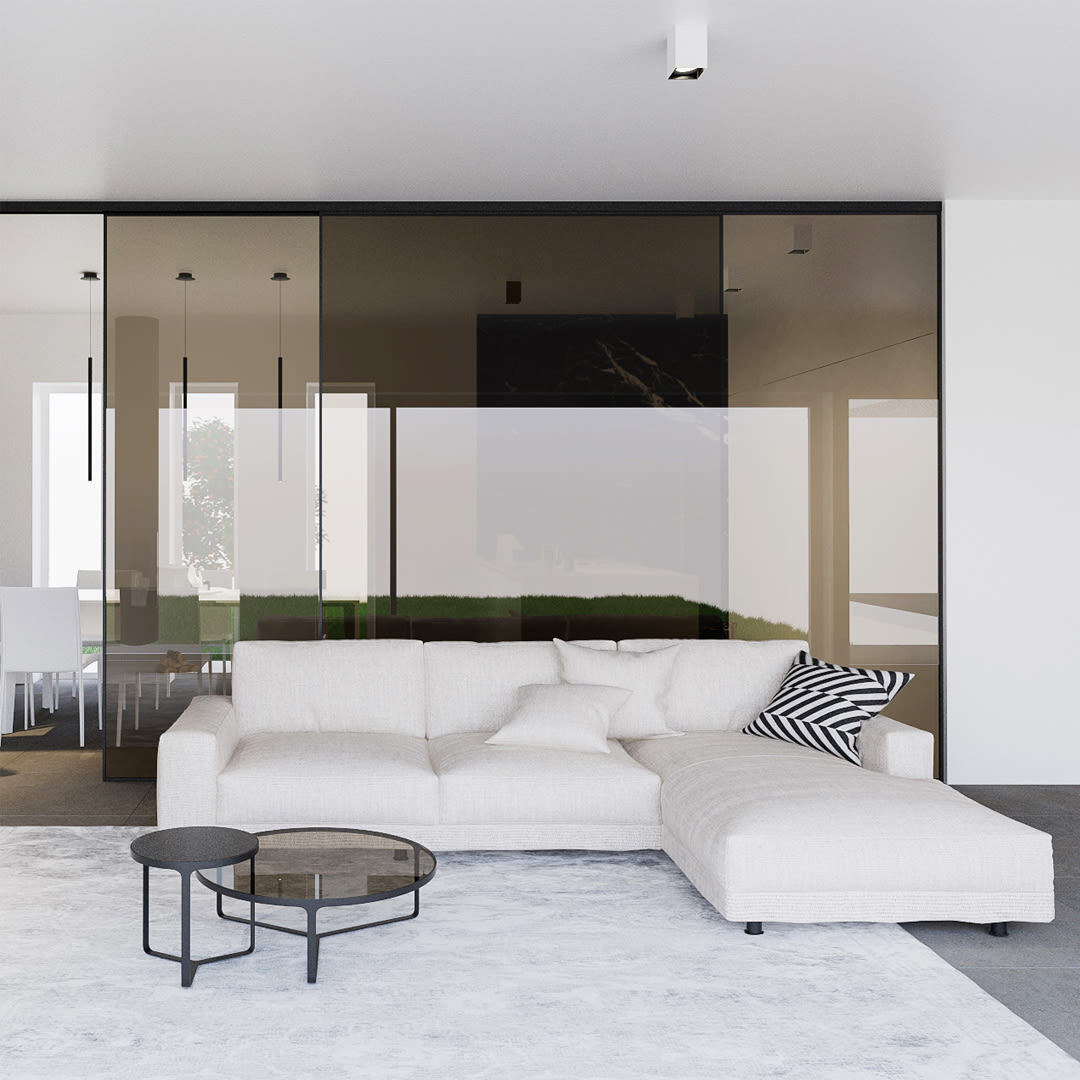
Lightness is a central concept conveyed throughout the entire villa, from the living and dining areas to the bedrooms. The villa has a modern feel and features an integration of volumes adorned by light and its limitless reflections.
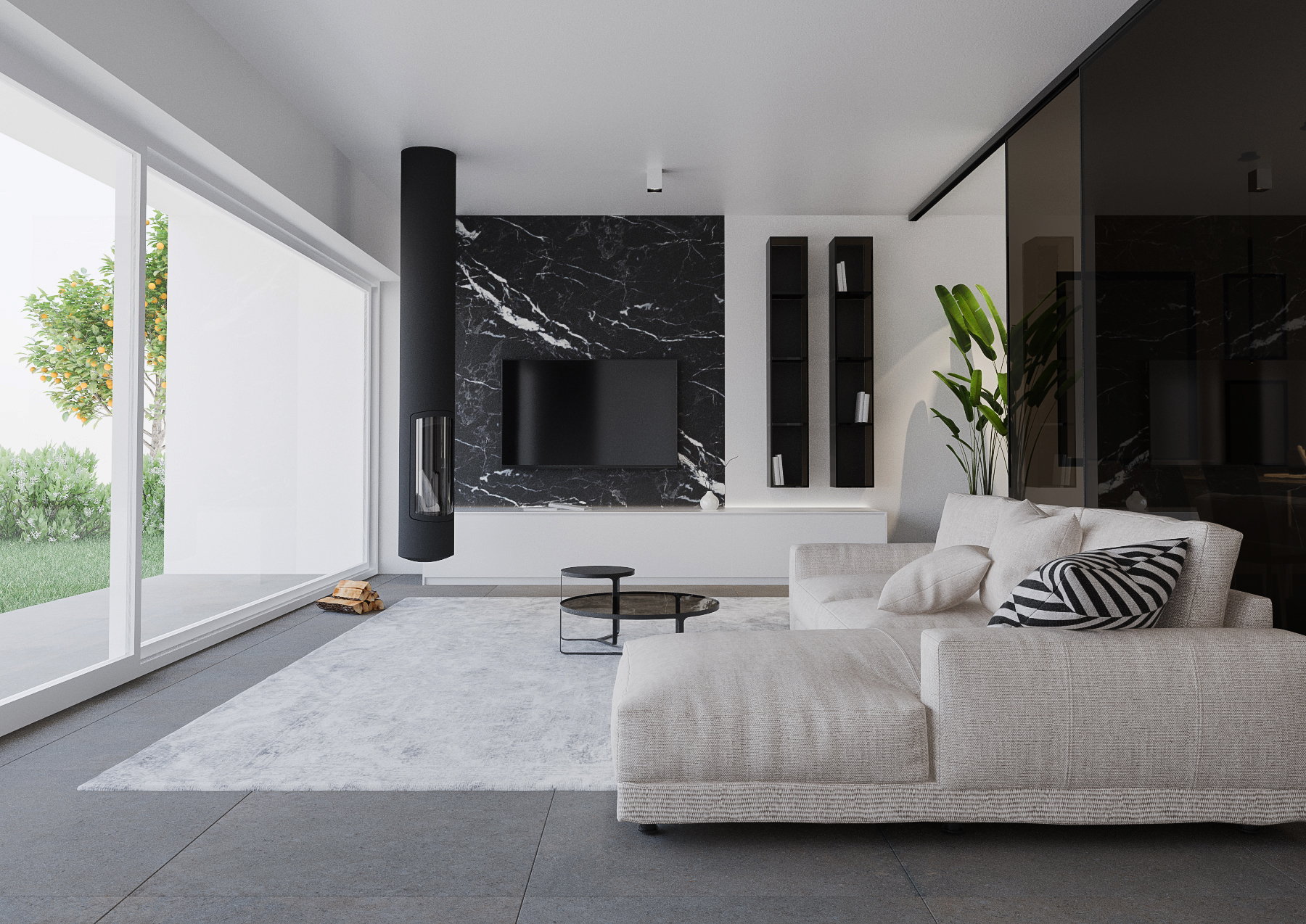
An ongoing discourse between interior and outdoor settings
The large sliding apertures in the living room and the windows that create the elevations of this single-family property in the Parma countryside seamlessly connect the indoors and outdoors. Sophisticated details, outstanding surfaces, and materials bring the spaces to life with an air of exclusivity and individuality, bringing the lines and volumes to life.
The innovative SlimFocus suspended cylindrical fireplace is the focal point of the well-planned living area, which has direct access to the yard through wide sliding windows.
Stoneware marble-effect tiles create the backdrop in a modern kitchen.
The black wall with marble-effect stoneware cladding provides the optimal color contrast and perspective background for the light, neutral tones of the furnishings.
The living room, dining area, and kitchen are all separated by a light and airy Velaria sliding wall in smoked glass by Rimadesio. The kitchen is characterized by its pure whiteness and the presence of a fully equipped peninsula that holds the washing area and induction stovetop. The Scic Mediterraneum system bespoke storage modules blend seamlessly into the wall, allowing for pristine aesthetic purity.
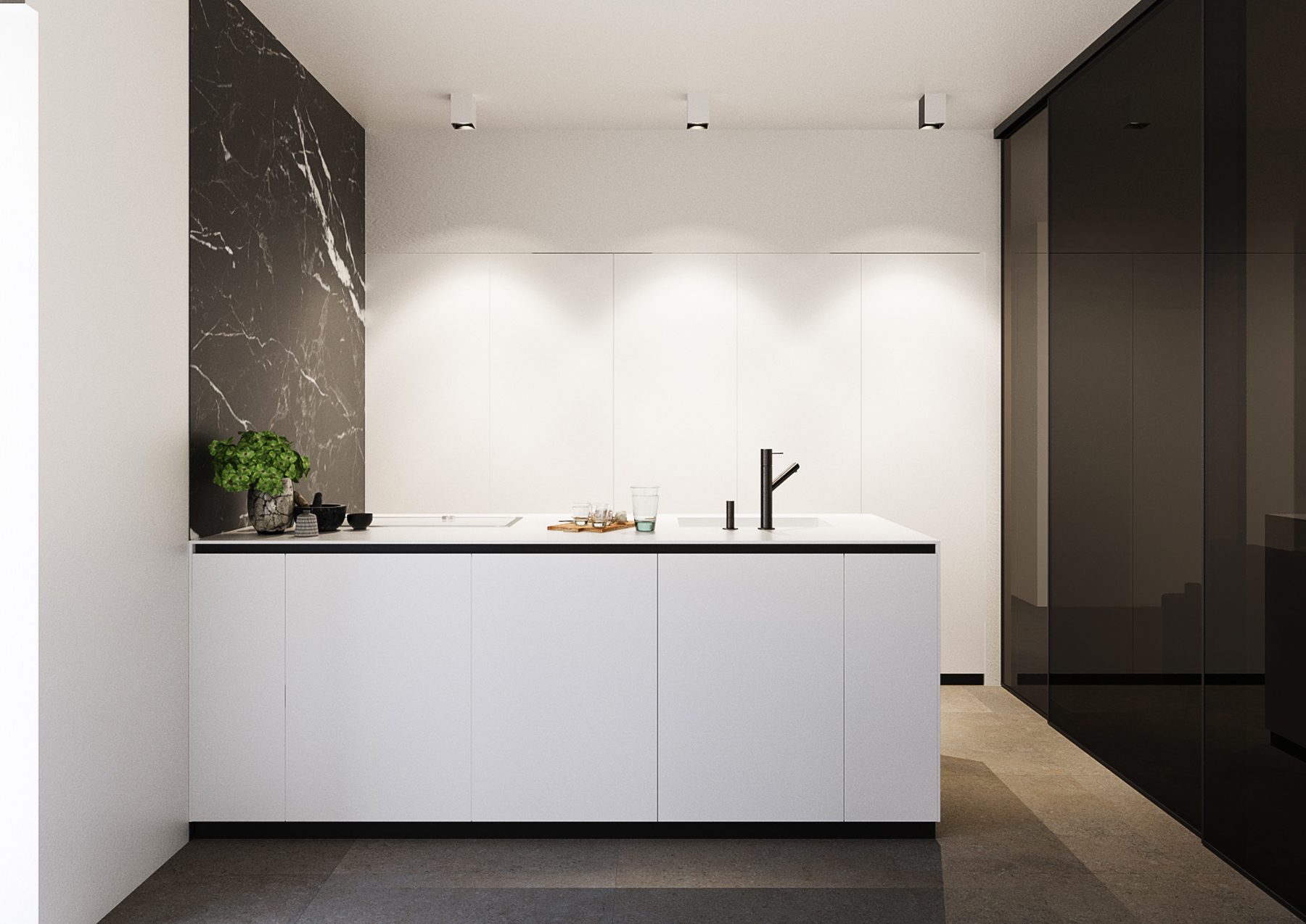
Essential geometries and colors for the bathroom area
There is a sense of cleanliness and order in the bathroom as well, with the Dogma furniture collection by Ideagroup, featuring its essential geometric design, inherent elegance, and exquisite resin finishes. The washbasins, toilets, mirrors, and Milo series faucets from Cea Design, along with the seamlessly integrated shower stall trays, all follow a consistent and precise formal uniformity.
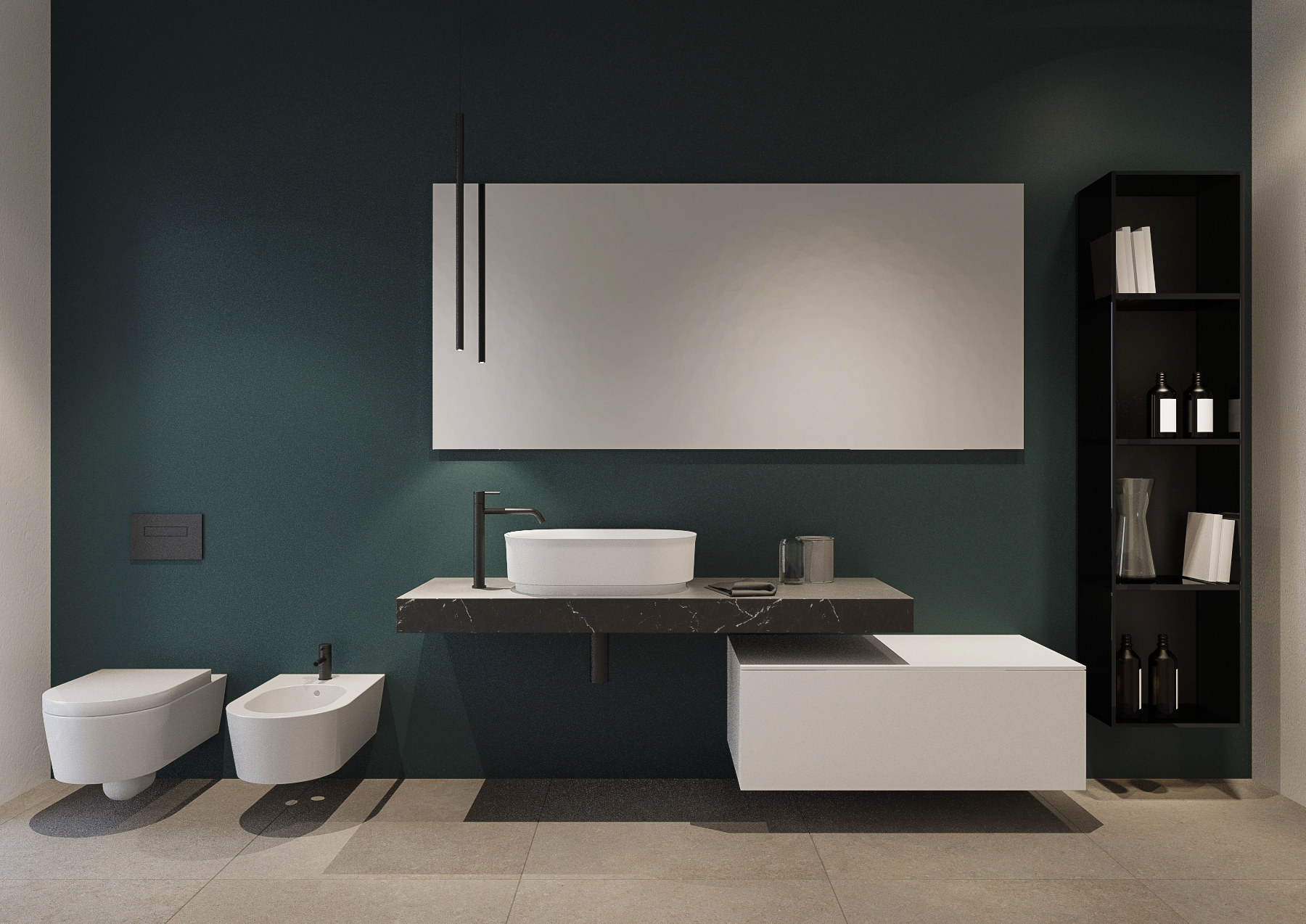
The frame of the glass divides the bedroom from the walk-in closet
Beds with floor-level frames may be found in the sleeping quarters on the ground floor, along with neutral carpeting and Wall&Deco wallpaper featuring geometric motifs or mosaic-inspired designs.
In one of the bedrooms, the Velaria system by Rimadesio was cleverly integrated behind the headboard to craft an expansive and visually captivating walk-in closet.
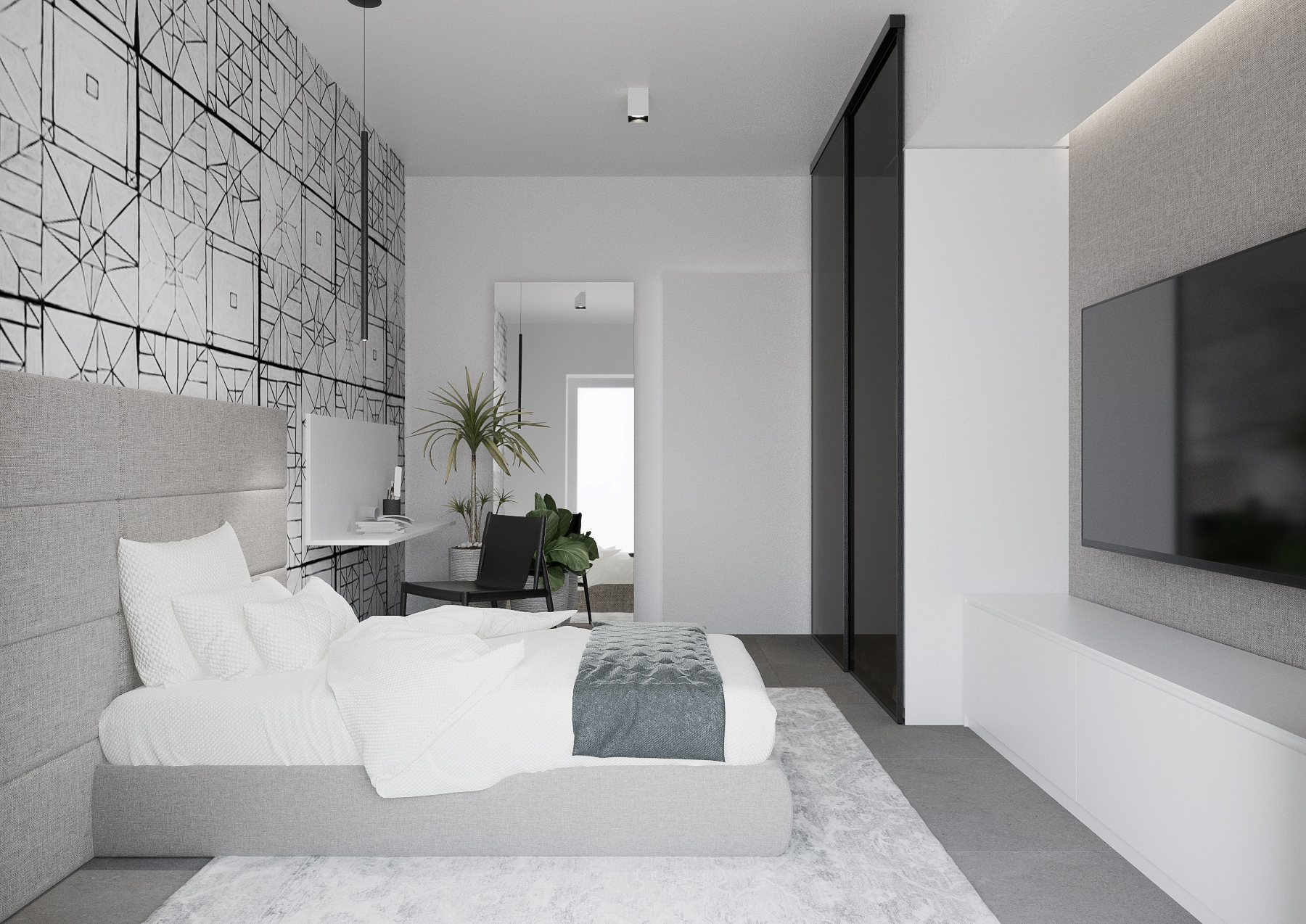
Relaxation in the master bedroom adorned in a soothing sugar paper blue palette
The horizontally designed washbasin seamlessly integrates into the Modulo 30 cabinet by Makro, while the Meteo_Out showerhead by antoniolupi, featuring a chromotherapy functionality, offers a spacious and luxurious shower experience for complete relaxation.
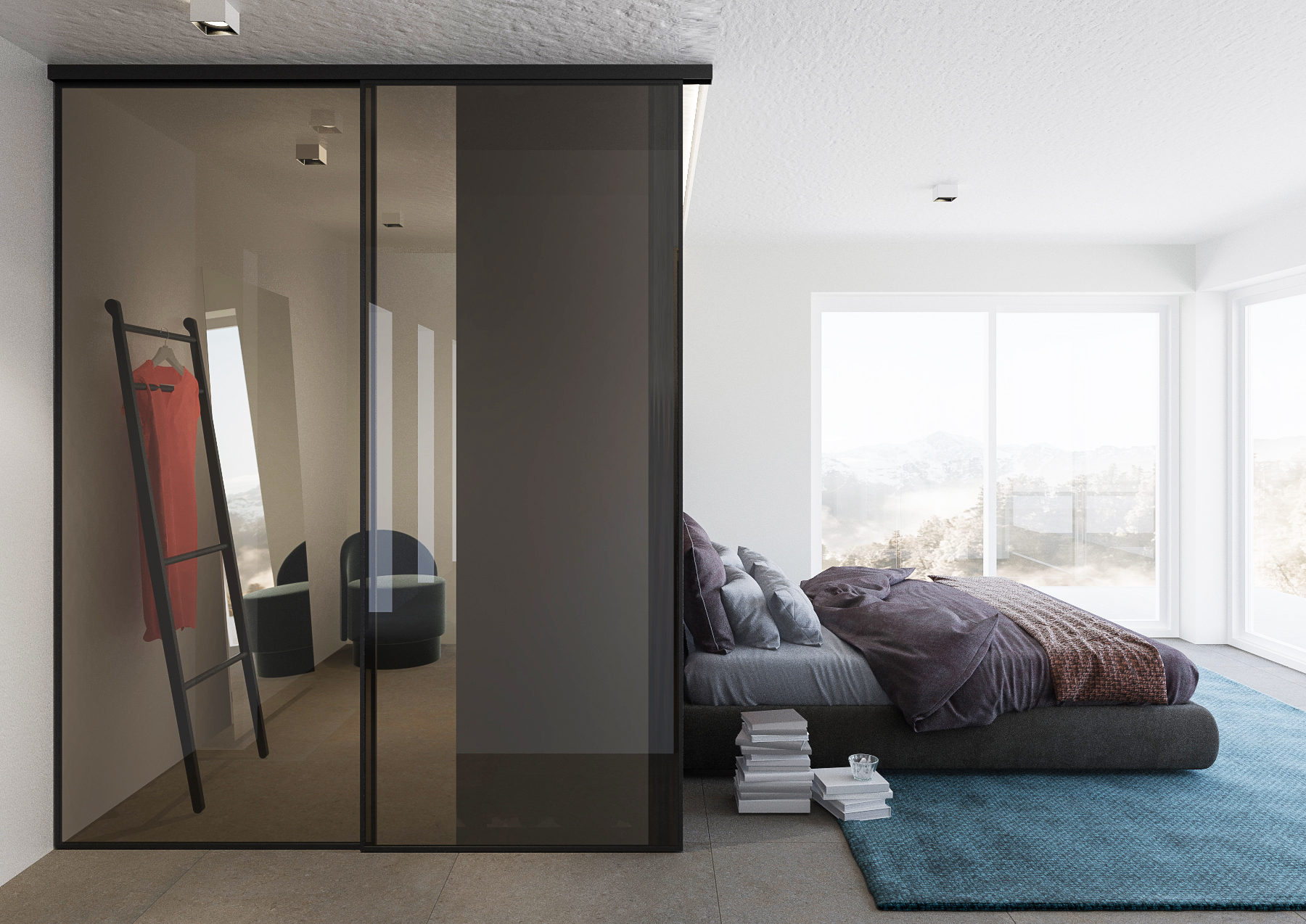
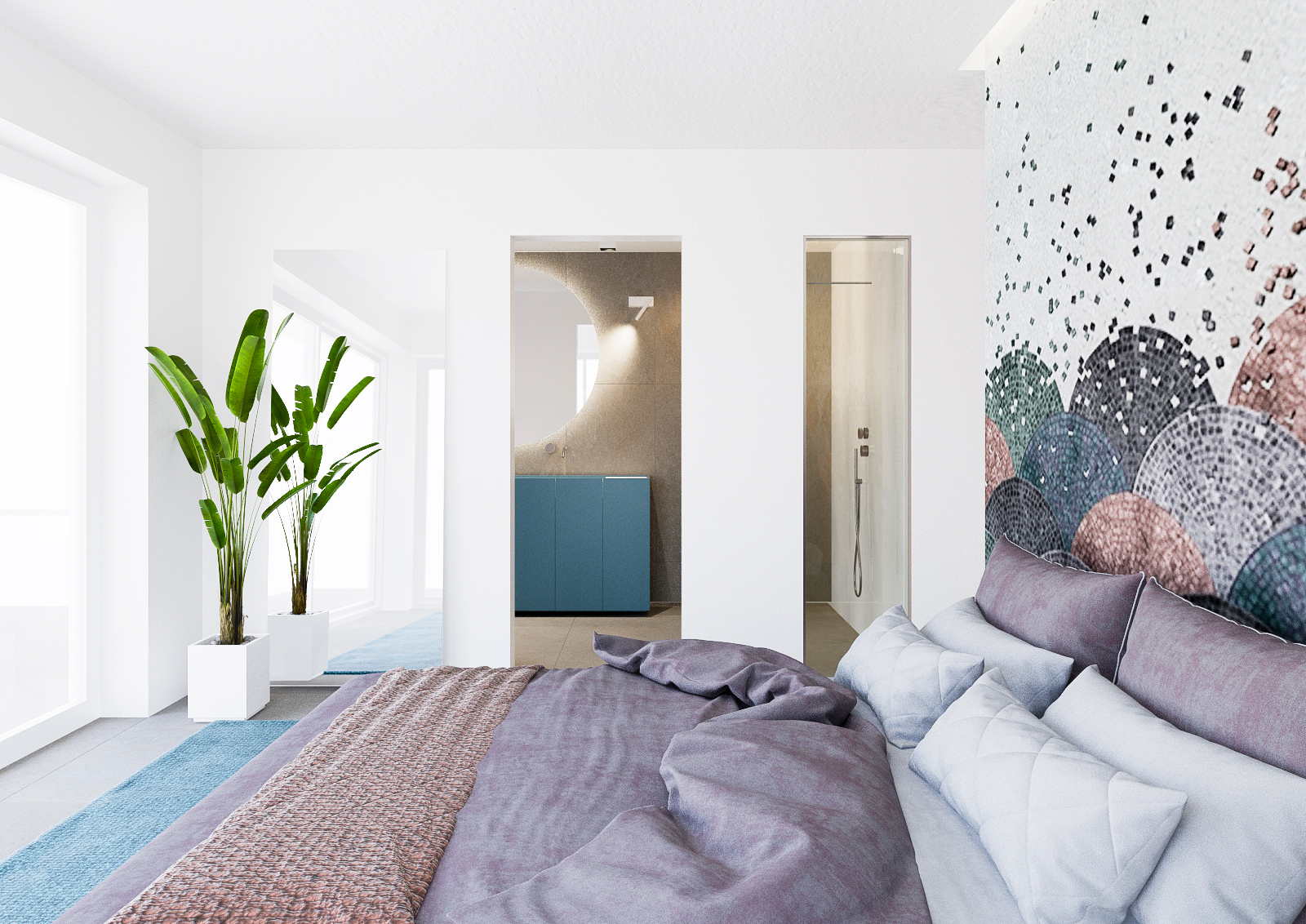
The wall-mounted faucet is a Giotto model by Cea Design, finished in satin stainless steel. The Mira lamp by davidegroppi provides task lighting over the sink and has an adjustable head for precise placement. Flaminia's Link range offers sanitary ware characterized by an ergonomic and minimalist design
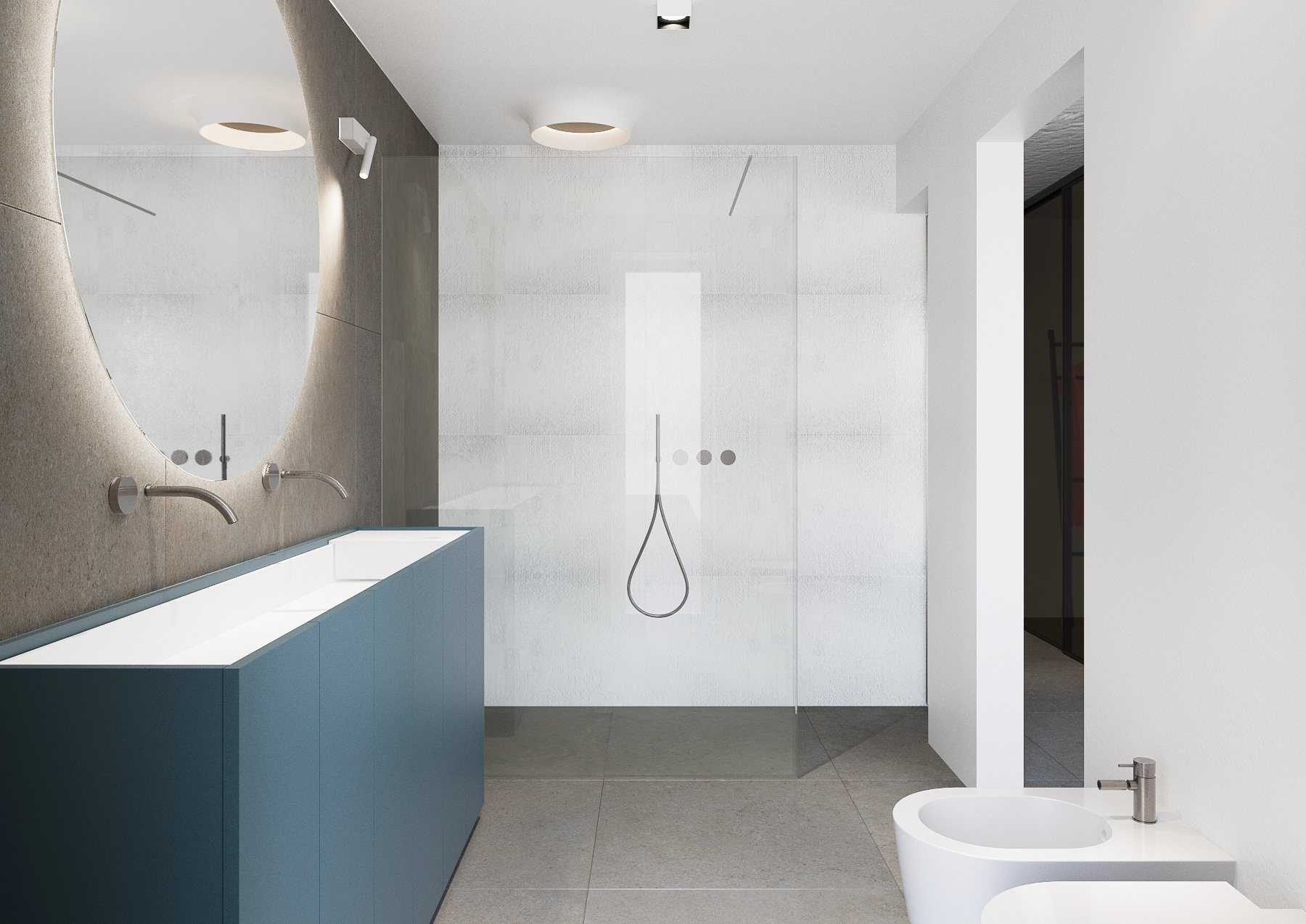
A tranquil wellness retreat nestled amidst the hills.
Relish the stunning Parma region scenery while unwinding in the mini-Jacuzzi pool situated on the expansive terrace furnished with outdoor seating.
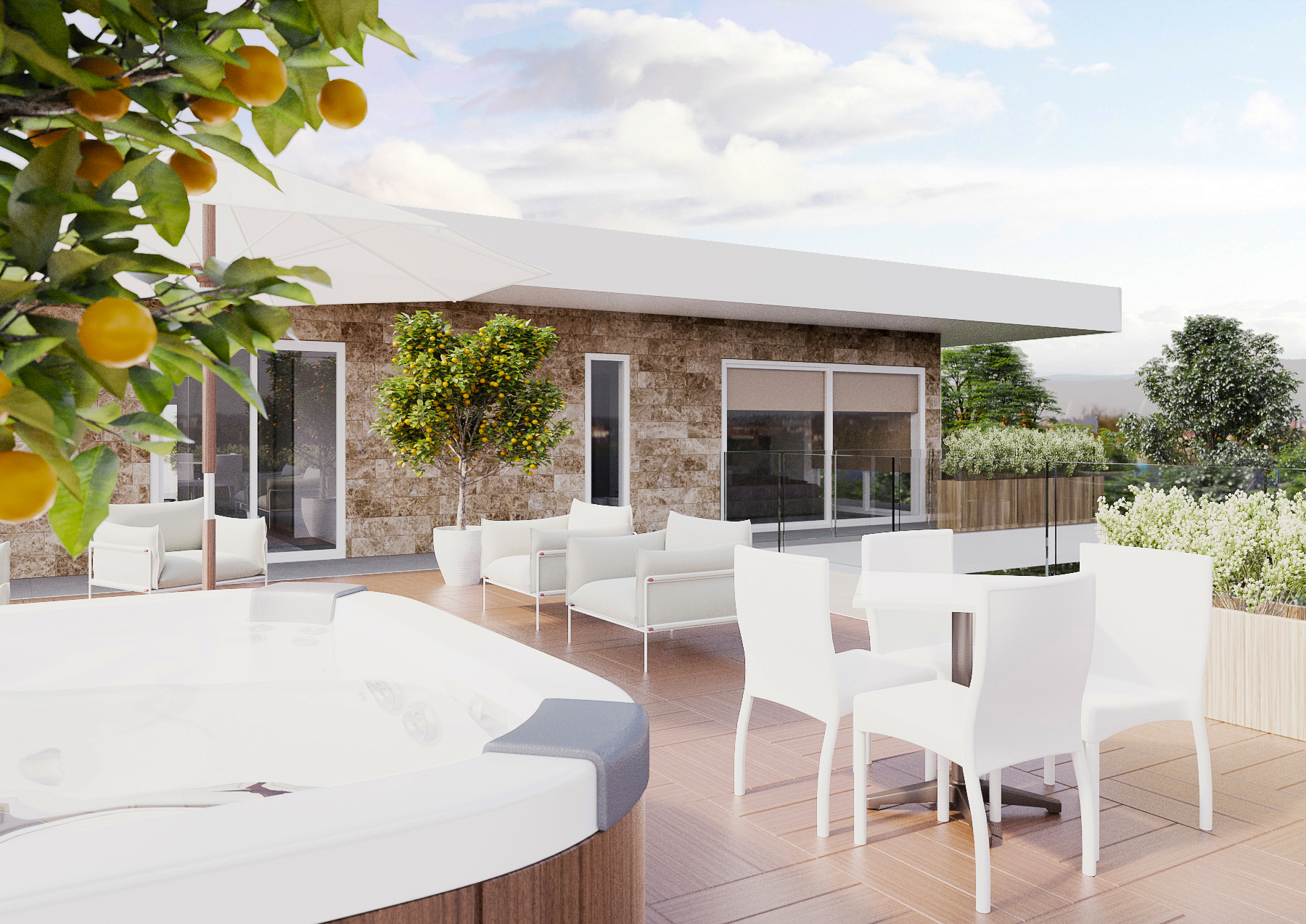
Project by Matteo Spotti - Showroom Architect in Parma
Rendering by Matteo Spotti - Showroom Architect in Parma



