A warm-toned seaside residence

The details are the hallmark of this private flat in a seaside resort that evokes a feeling of lightness, brightness and welcoming refinement in the definition of surfaces, colors and color combinations. Great attention was paid to the choice of materials so as to create elegant environments, with an essential and contemporary expression of neutral and delicate tones interspersed with accents of color provided by the uniqueness and naturalness of the wood and stone.
When the SPA makes its home in the living room
Relaxation becomes absolute for the family living in the flat thanks to a home SPA connected to a living area, creating an all-round sense of private wellness. A long wooden bench flanks the corridor from which one initially enters the all-white hammam and then the sauna with wood wall coverings and seating.
One side of the sauna is glazed while it visually connects, but actually separates it from the relaxation area. The warmth of the wood is perfectly integrated into the clean lines of the space, which is in turn emphasized by the integrated lighting. The end result is a feeling of sophisticated etherealness. The environments overlap, uncovering different perspectives, with the details making all the difference.
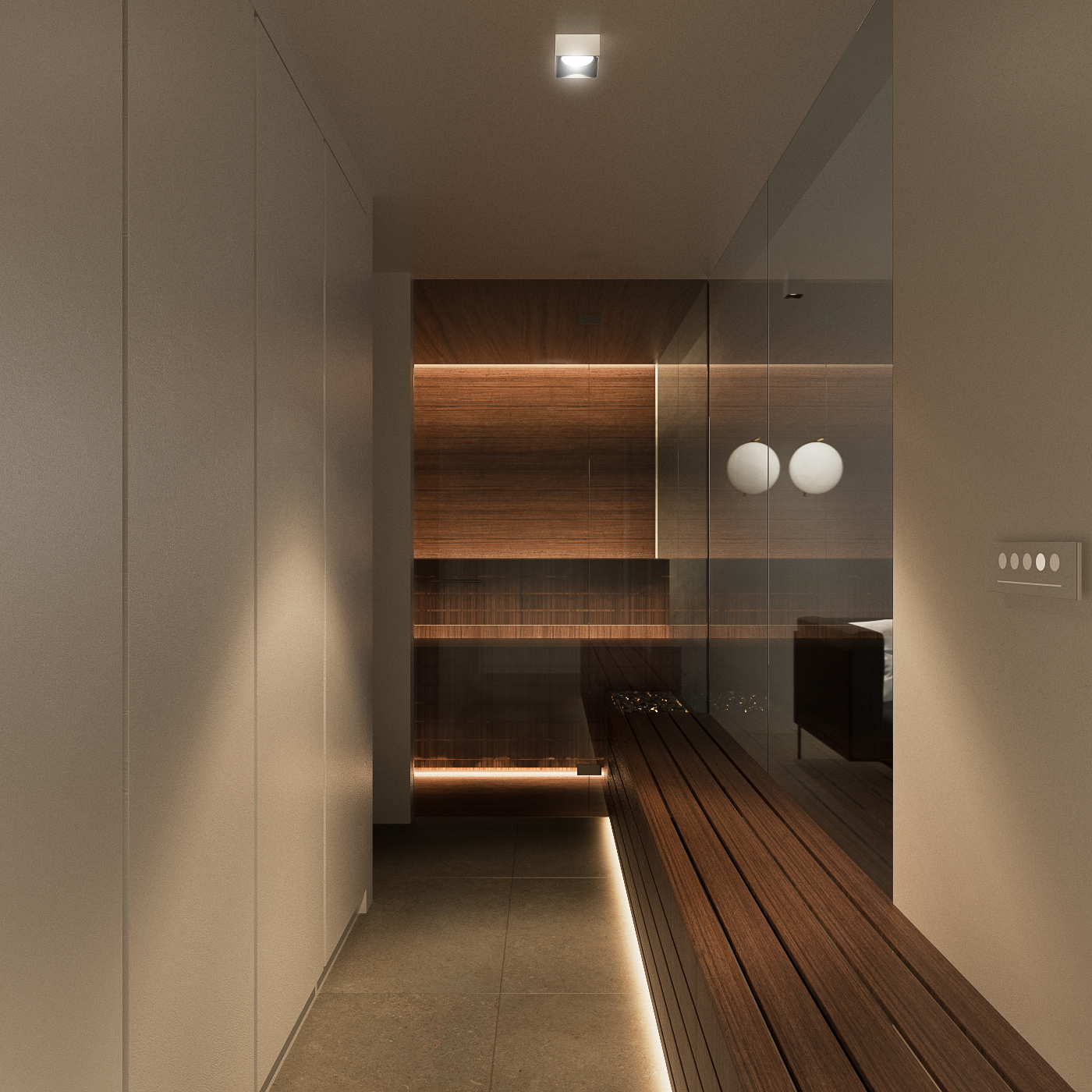
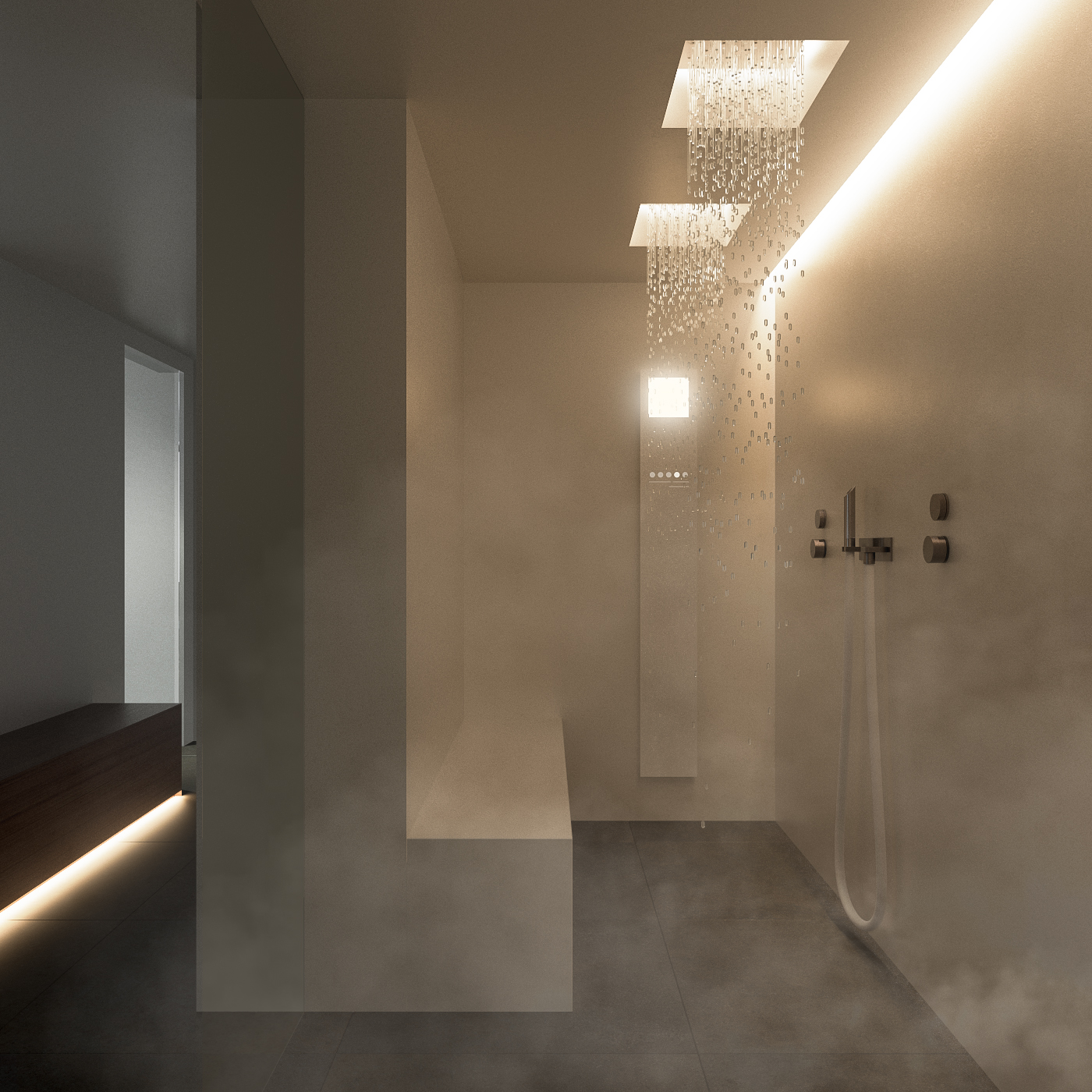
Spaces to regenerate body and mind
There are numerous bathrooms in the home, all of which are rooms in which to preserve privacy and confidentiality and regenerate body and mind. The spaces differ in size and geometry, but are consistently designed to embody the idea of sophisticated elegance but with different expressions and identity. They have been formed into places where the arrangement of elements and furniture finds a perfect balance, leaving maximum freedom of movement. Bertani's staff designers worked on articulated moodboards to build a virtuous relationship between materials, textures and colors that would satisfy the client.
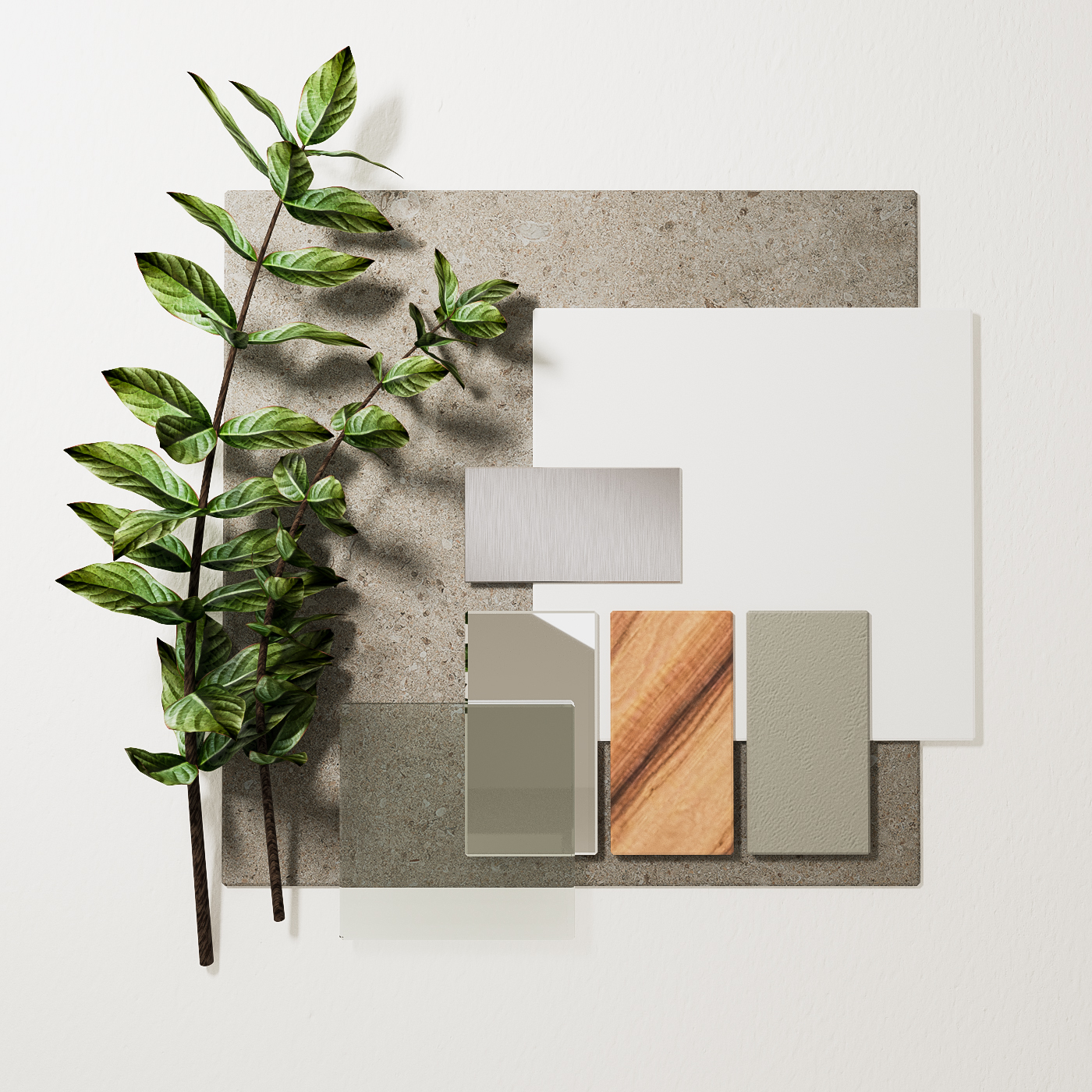
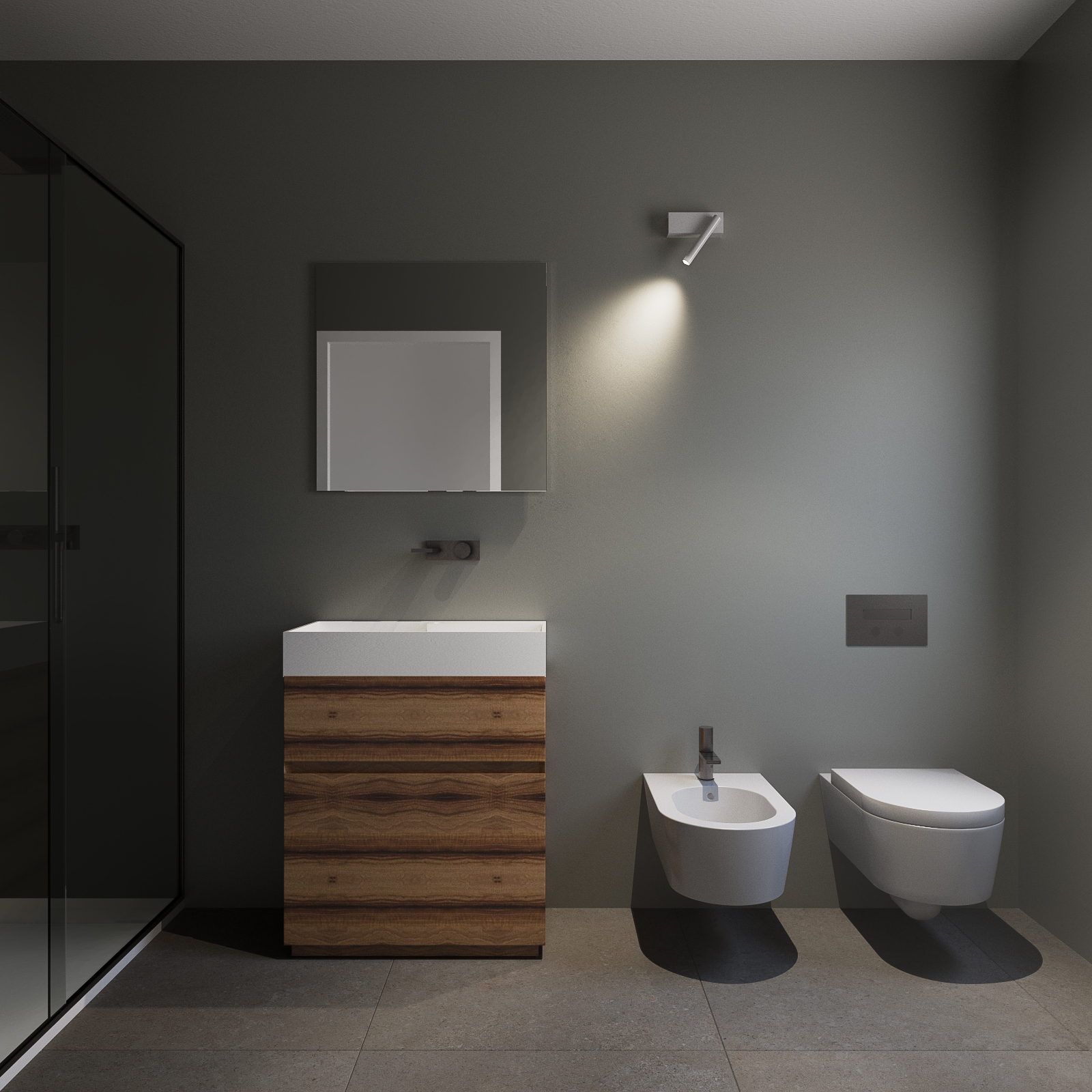
Simple, essential lines characterize the furnishings, sanitaryware and accessories, with white being the dominant color and the large glass surfaces of the shower cubicles enriching the entire composition with reflections. It is almost always the washbasin that plays the leading role in the space. An iconic presence, especially in the freestanding version, enhancing the washing area by defining the hierarchy of even small spaces with personality and style
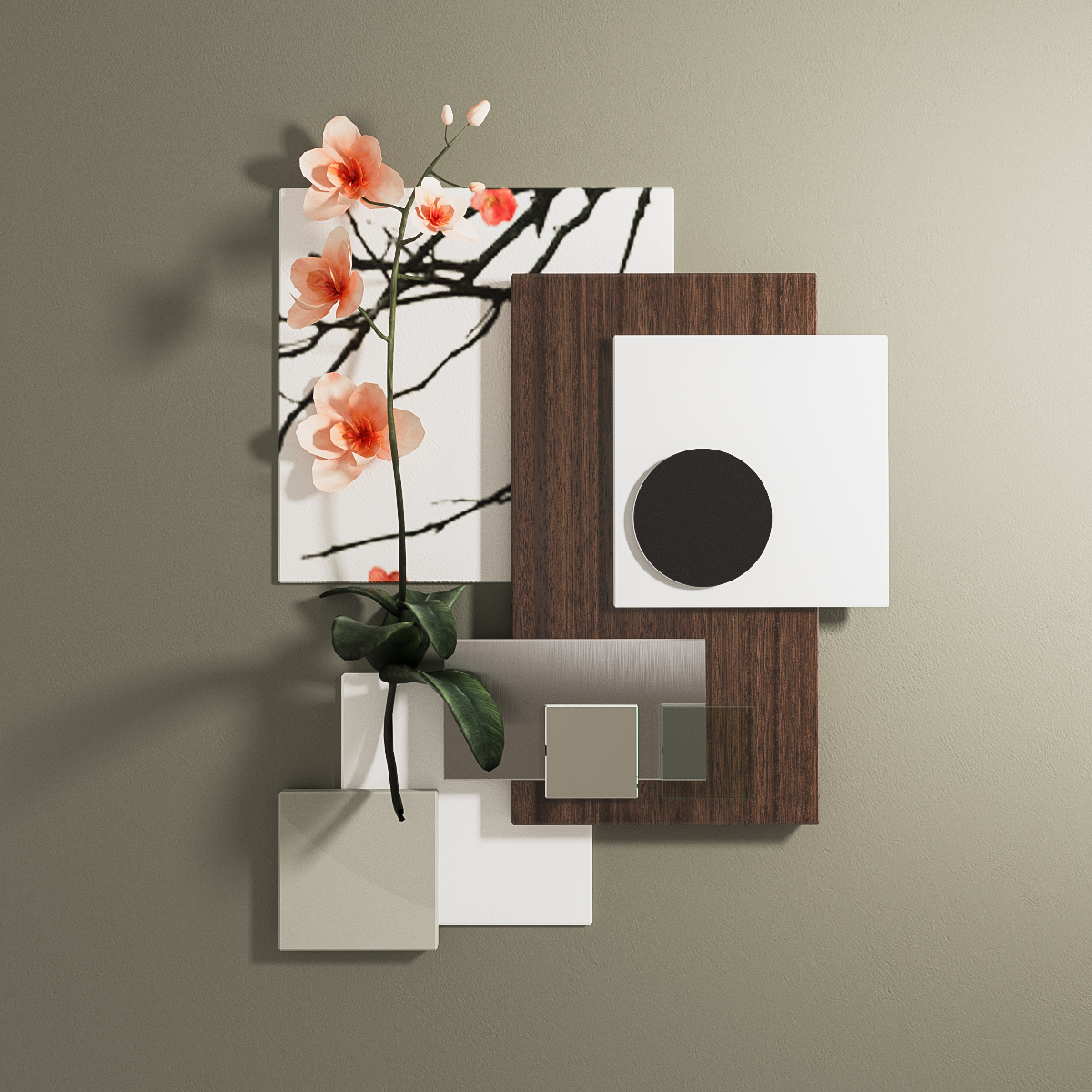
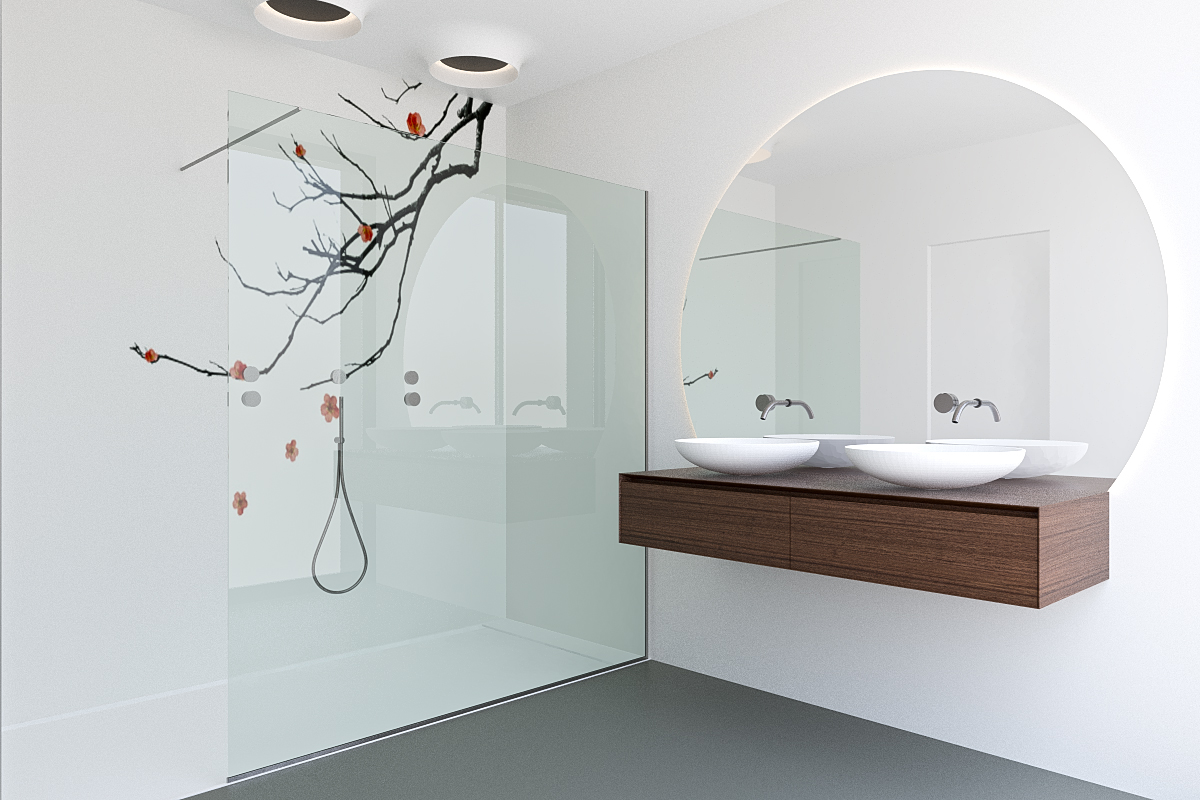
Sculptural washbasin
The freestanding washbasin in black marquinia Bjhon, a masterpiece by Angelo Mangiarotti for Agape, is enhanced by the contrast with the neutral white of the walls. The essence of marble stands out in the perfection of form, the result of skillful craftsmanship.
Light is a discreet protagonist of these environments with solutions that fulfil functional needs while contributing to defining an atmosphere of reassuring intimacy.
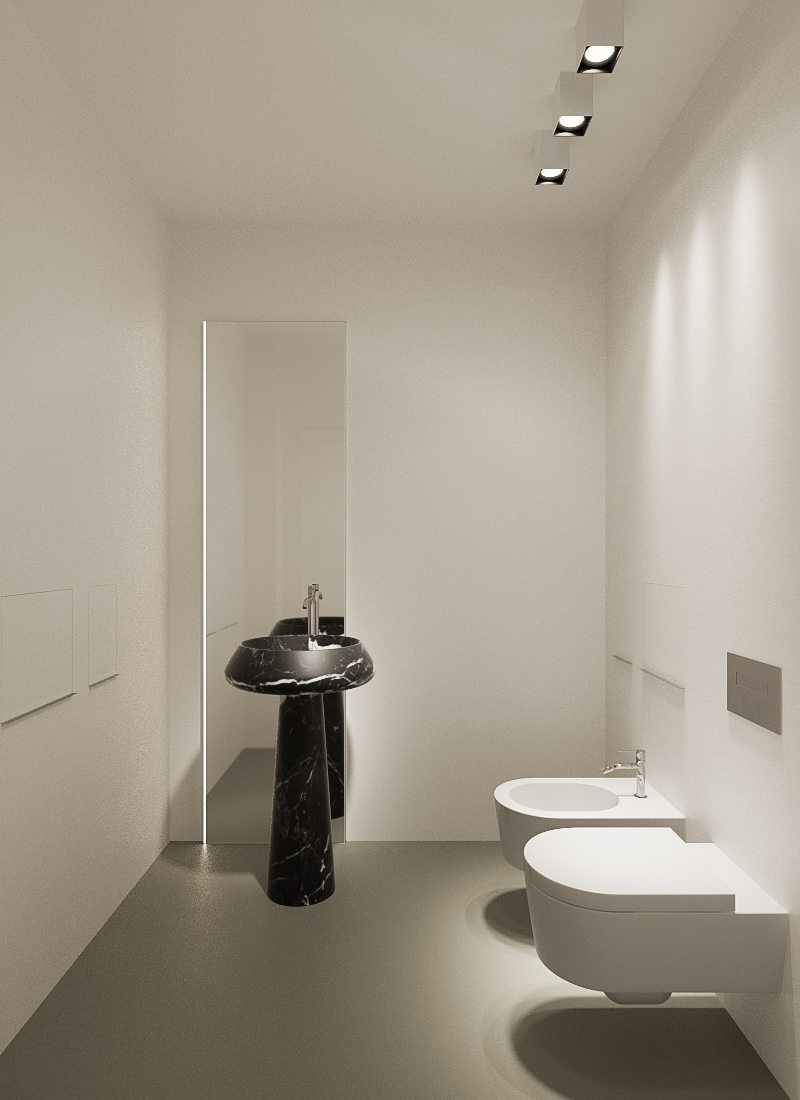
Project by Tommaso Staccia - Showroom Architect in Reggio Emilia
Rendering by Matteo Spotti - Showroom Architect in Parma



